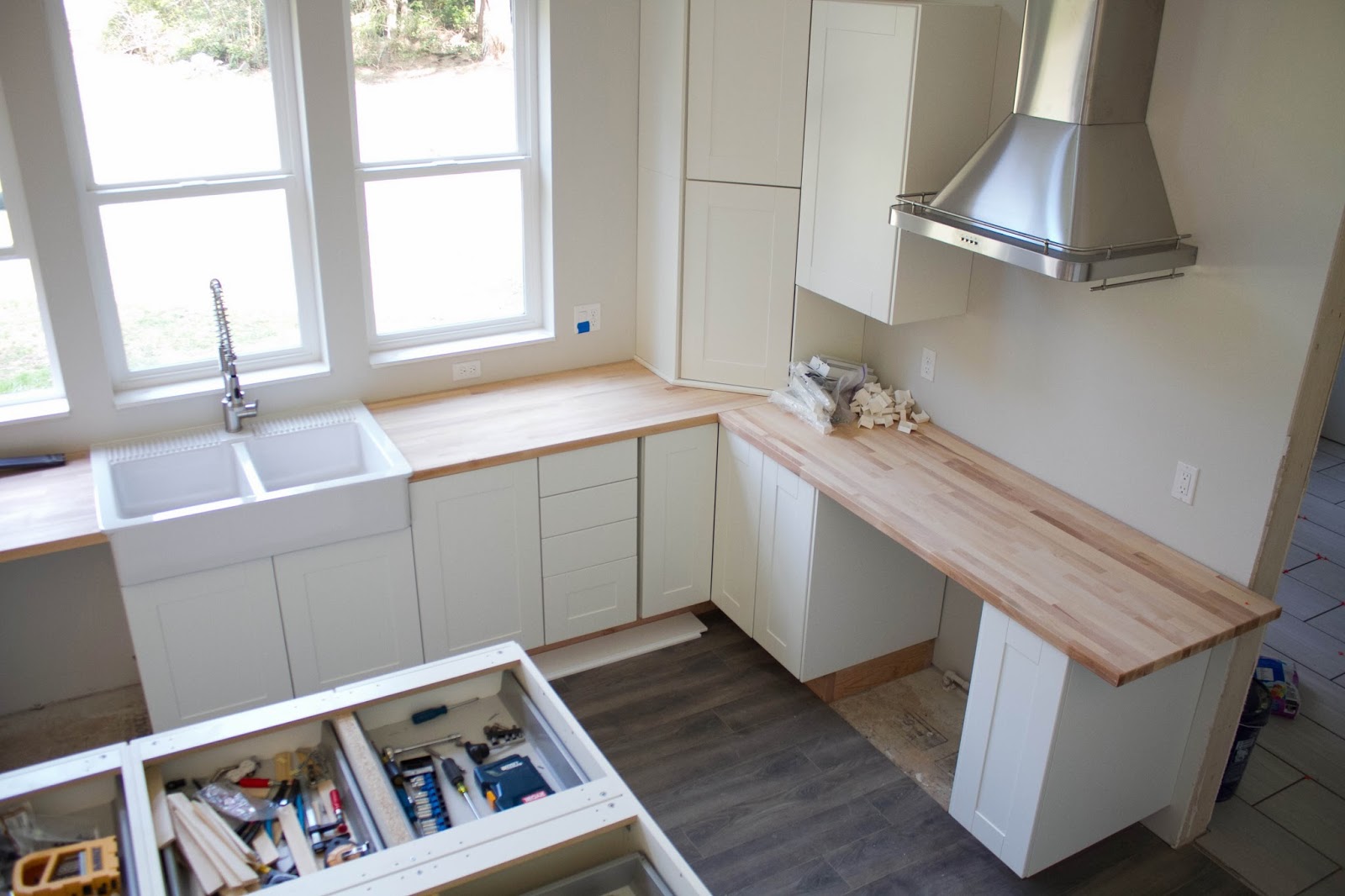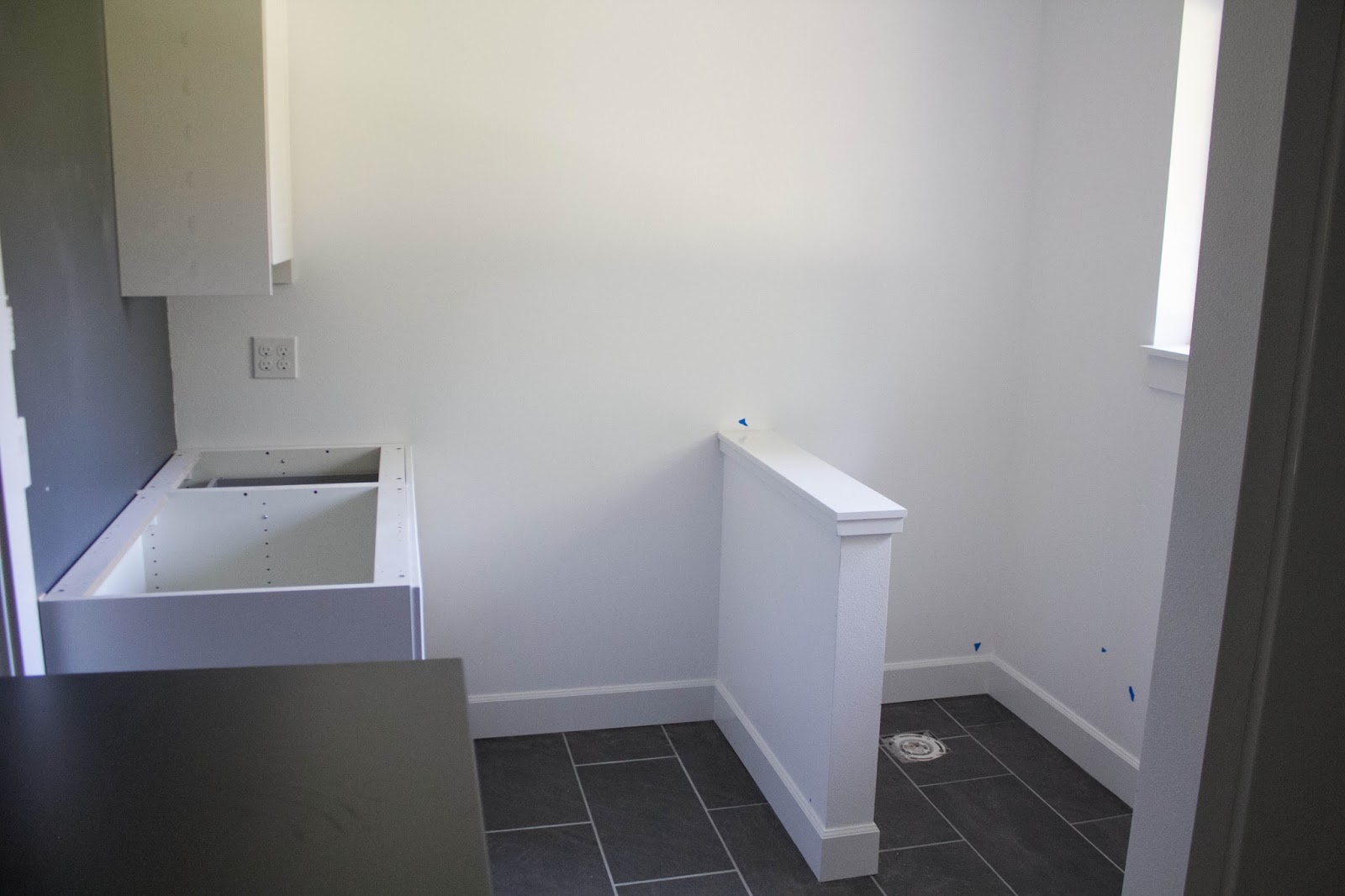alright friends - it's high time i filled you in on the full house plan.
it's so sweet and special to have so many of you invested! i can't tell you how encouraging it is to read your kind words and comments here and on instagram.
we're about 2-3 weeks away from finishing and i can't wait to start filling it up with our favorite pieces from our old home and new special pieces from some new special brands! if you have favorite IG shops or small businesses you love for home decor, link me up in the comments or tag me on ig! from here on out is when i could use your help! there's lots of places in the photos below where i'm ready for your input and suggestions. let me hear your thoughts! coming soon - bright, fun color swatch votes for the front door!
before i walk you through the house in it's current condition, here's a look at our current floor plan, the final floor plan, and my best attempt at explaining them.
this ^ is what we currently have built. when we sold our house in puyallup and bought land in my hometown, we knew we needed a plan to start small but with room to grow and expand with our family and lifestyle.
my dad and I designed and drew these plans in a program called Sketch Up created by google. we used the free version and were able to create a full set of plans to submit to the county and all our contractors along the way. so cost effective, not at all time consuming... yeah right! huge undertaking. and super helpful when your dad is a brilliant home inspector who knows all the rules.
but this design is from my brain. it allowed us to built a home that functioned the way i know my family lives and it's absolutely perfect.
right now, zoey's room is bedroom #1 and jake + my room is bedroom #2. we'll all share the bathroom that you get to through a closet. i know. weird. but if you cheat ahead and look at the full plan, it will make sense.
when we're ready, when Jesus says go, we'll add on a wing to each end of the house. off the right side we'll put a two car garage that will attach to the house as is. there is a door already framed in behind the sheetrock in the utility room that we'll punch through to make an entrance to the house.
off the left side, there is a hallway entrance framed in behind the sheetrock at the back of the current hallways closet. we'll punch through there, continue the hallway, and add another bathroom + guest (think: baby) room + master bedroom. that's right about the time when we'll wall off the entrance to my master bathroom through my master closet. looking forward to that!
the room to the right of the living room (our bedroom) will turn into its destined function, a play room/school room with the obvious possibility of another bedroom if necessary.
have i completely lost you? it's okay if so. bottom line, we're building the house we need for the seasons we need it. we don't need 4 bedrooms and two bathrooms yet. and this gives us the chance to save up for it and be financially prepared for a larger house when the time comes.
okay! thanks to a gorgeous morning yesterday, i was able to capture some photos of our sweet little place with her best look on. such pretty light.
living room + entry way
from the hallway: kitchen + living room
(you can see the utility room door through the kitchen and the current master bedroom/eventual playroom door through the living room)
entry way flooring is done! we used the same laminate as in the dining room.
window sills are on! i've never quite understood why the majority of sills i've seen extend past the window. i think it's part preference and part covering up any mistakes your rockers make. i should tell you i'm a little bit of a rebel, especially when it comes to home decor. if everyone does it in their house, i won't like it mine. (i lost count of how many times my family's said "thats really weird erin..."!) so we tried something new. we left them very deep, cut them very square and kept the edges flush with the window box instead of extending past. aaand i'm obsessed with it.
i'm think i'm fully convinced that you can't really love something in your home unless you risk a little for it. so many of the parts of the house that i love the most were decisions i was super scared to make. some more permanent than others! but i can honestly say, i'm so glad and in love with each and every one. this has been a work of love and a combination of skills and i'm so proud of it.
looking into the dining room from the front door. ready for trim to be painted!
no jake, of course i did not climb on the countertops for these photos!
looking over the free standing kitchen wall into the living room
utility room, tiled and ready for grout!
porcelain tile from Lowes: Leonia Silver
current master bedroom/eventual playroom
we decided to do laminate in this room instead of carpet knowing it would end up getting lots of traffic and play time.
(secretly i'm also testing out laminate in a bedroom because i think i want it in our final master as well! do you have hardwood in master bedrooms? what do you think?)
view from the bedroom/playroom door
hallway to the bathroom/zoeys bedroom off the living room/dining room wall
zoey's room! so many plans for this room. hoping to find a brilliant transition from crib to big girl room for in here. I can't wait to share them!
zoey thinks she currently sleeps with the tools.
the trim is painted and finished in this end of the house! here's a final look at the sills. gorgeous, right?? we sprayed them with a construction grade paint sprayer using Sherwin-Williams All Surface Enamel Latex paint that's proven to hold up against the apocalypse of baby toy scratches and dog nails.
entrance to my master closet that will eventually get walled off - but for now, leads you into the bathroom. currently accepting all brilliant suggestions for how to close off each side of the closet! i'm thinking maybe heavyweight ikea fabric curtains?
the best view i can show you of the size of each side of our closet, not too shabby for now!
this bathroom is the only room i'm not overwhelmingly in love with. i'm so stuck! love the tile flooring. love the white walls. love the white cabinets. but the right wall color + countertops are eluding me! i'm a stickler for keeping everything neutral and fresh because i'm completely unreliable when it comes to sticking to one decor color. i will change it up. often. so my bases have to be neutral.
help! what's your favorite countertop for bathrooms? solutions for that wrong grey wall?
we temporarily put a shower tub in this bathroom to accommodate babies. it will work awesome for now, especially with this snazzy swinging glass door i found. the big picture is a free standing white tub + glass walk in shower + one more window when we add on the guest/kid bathroom. sigh :) i can be patient.
so excited about these split vanities. can't wait to get a better lens on my big girl camera for a final walk through and show you how functional this space is!
but seriously. give me your best bathroom color solution for this space! i can change everything except the cabinets and flooring. go!
if you made it to the end of this tour, you're a saint. you asked for photos! ;)
lots more finish work planned for these next 4 days so there should be plenty to share after this weekend. i'm especially excited to show you the makeover i have planned for these mismatched utility room cabinets we scored for free! stay tuned. love to you all! xo












































Oh Erin!! So much goodness.. What about using the light gray you have in the rest of the house in your bathroom... I love the floors in your bathroom and perhaps you could find a marble or granite with whites and blacks an greys. You are amazing! Wish I could come help you paint! Sending love!!
ReplyDeleteI love this so much! It brings back all of the exciting memories from when we built our house! Your current + future floor plans are amazing...such a smart move to go that route! We have hardwoods (oak) throughout our house, including our master bedroom and I LOVE it in the bedroom. Also, your windowsills? Genius! Can't wait to see more pictures & updates! P.S. I'm going to email you to see about sending some goodies from my shop for your sweet girl!
ReplyDeletewww.sadieskyboutique.com
it is soooooo exciting to see this all coming together!!!!! I'm just blown away with all the gorgeous light----- seriously STUNNING!!! ohhhhh I know it's been so much work but you are SO CLOSE NOW! CONGRATS!!!!!!!
ReplyDelete